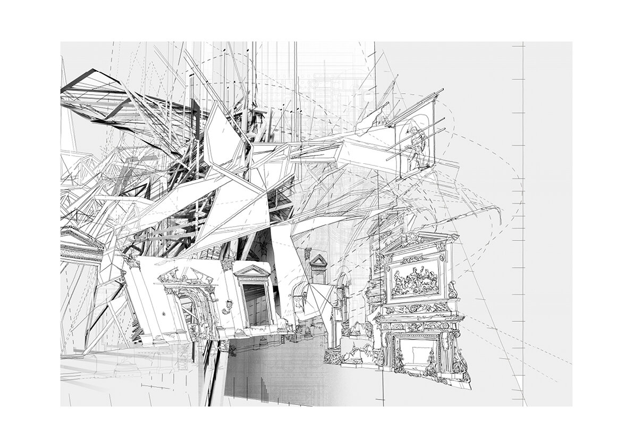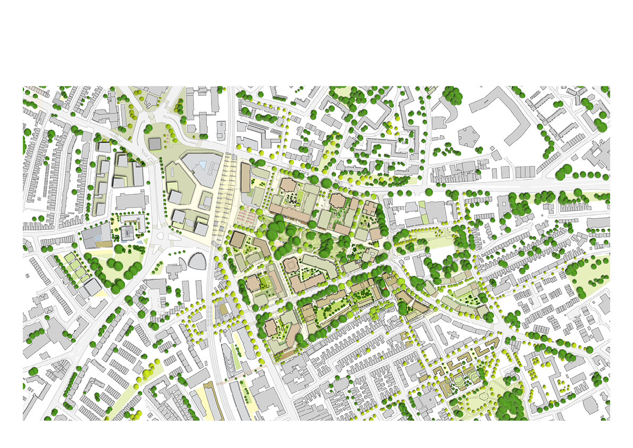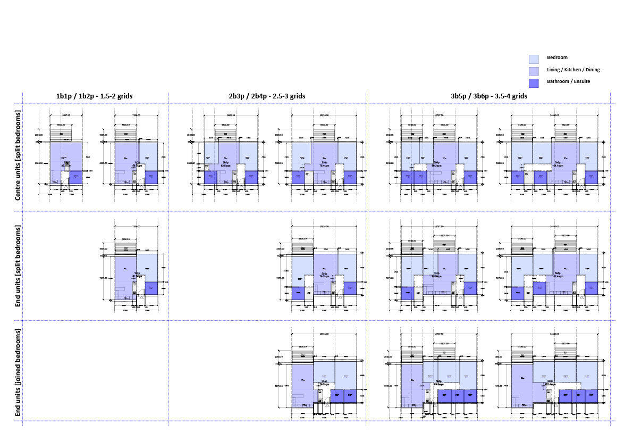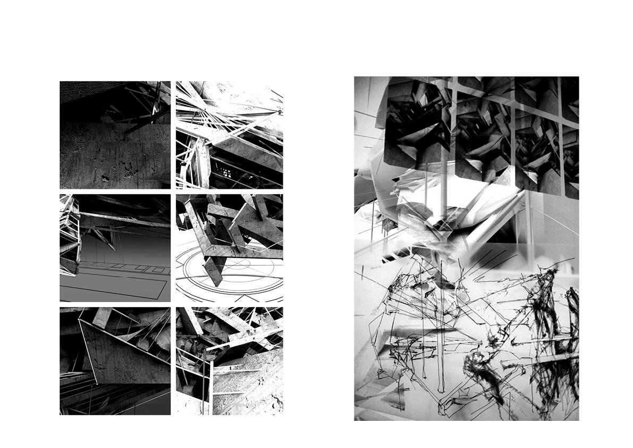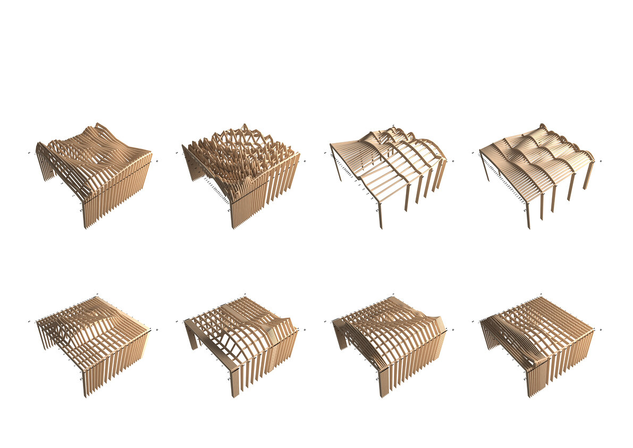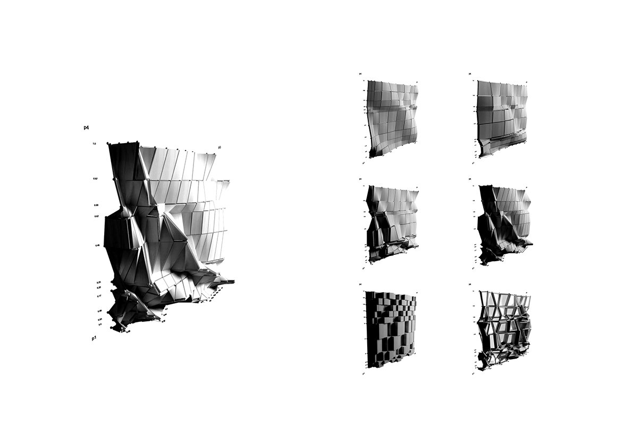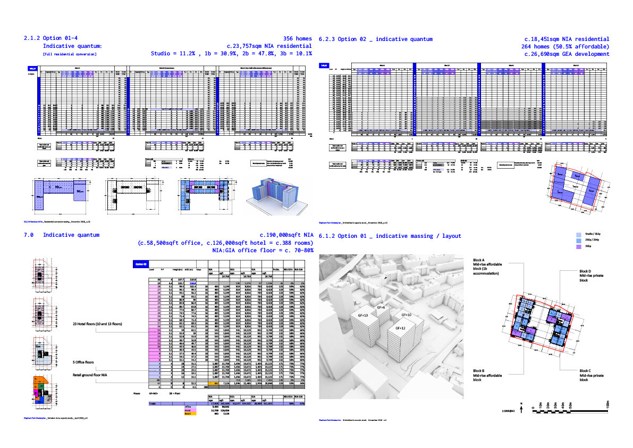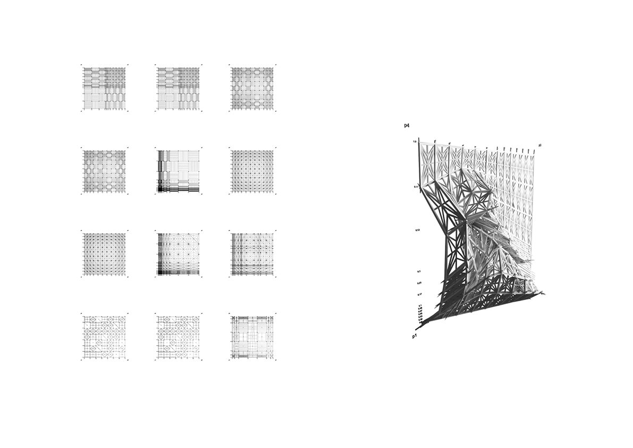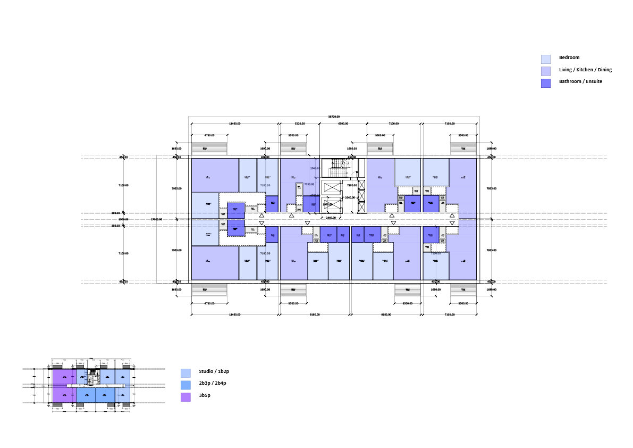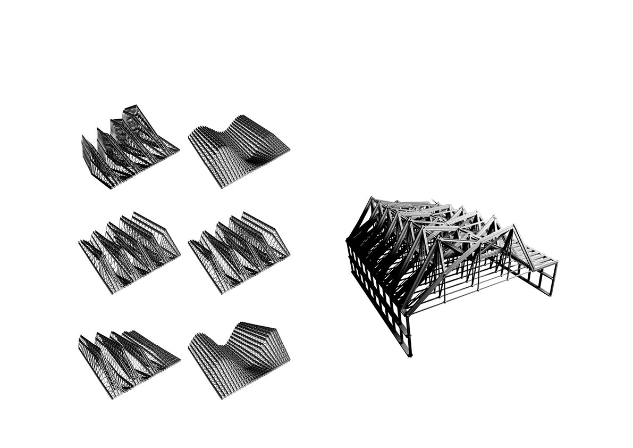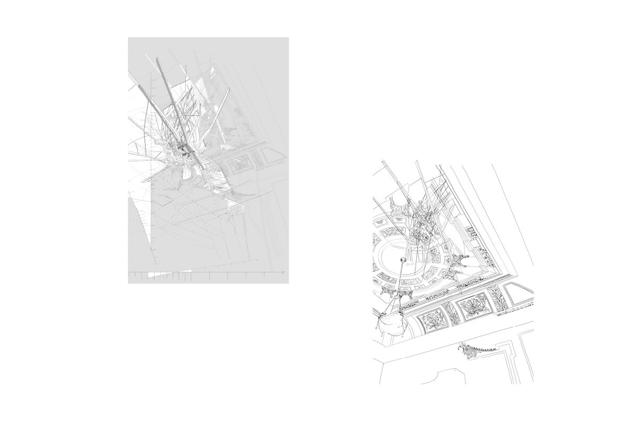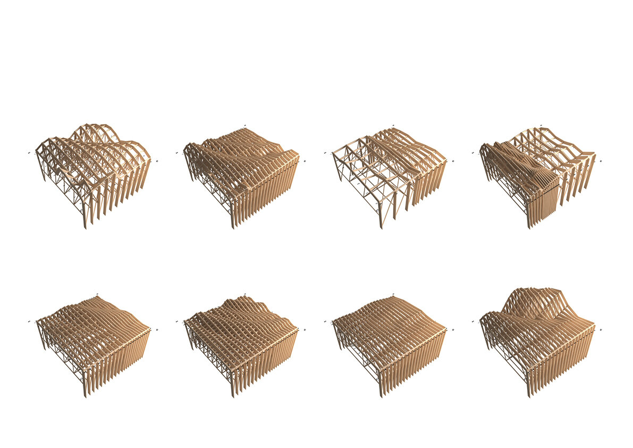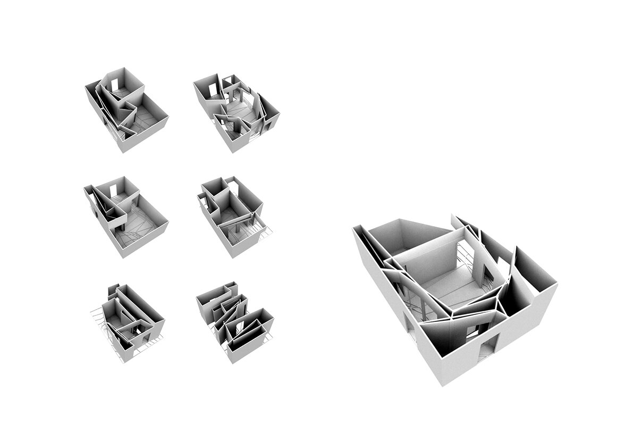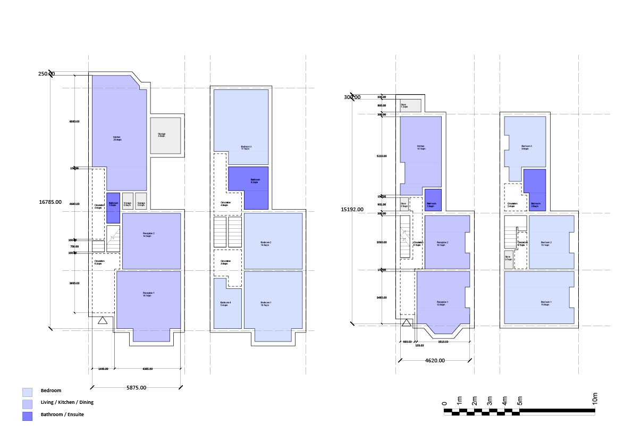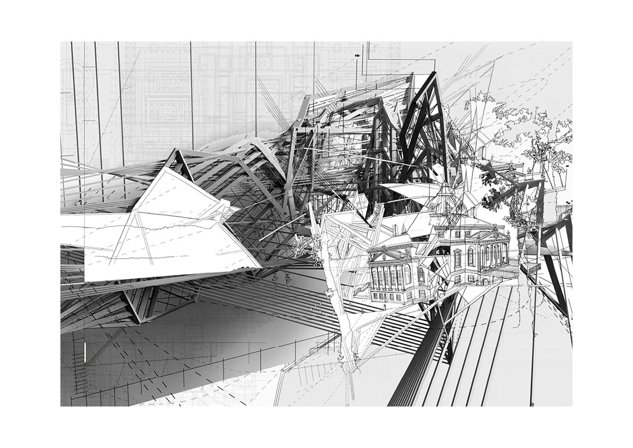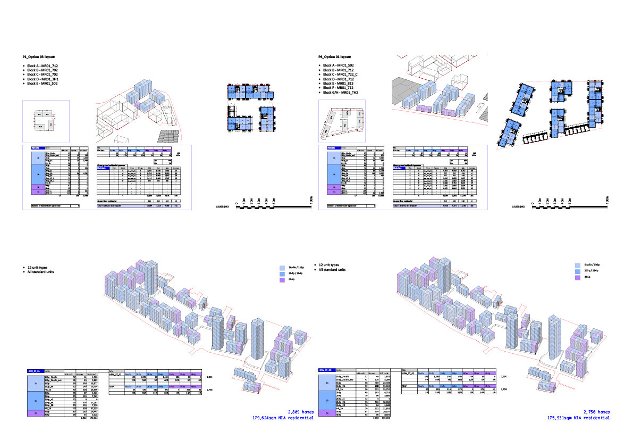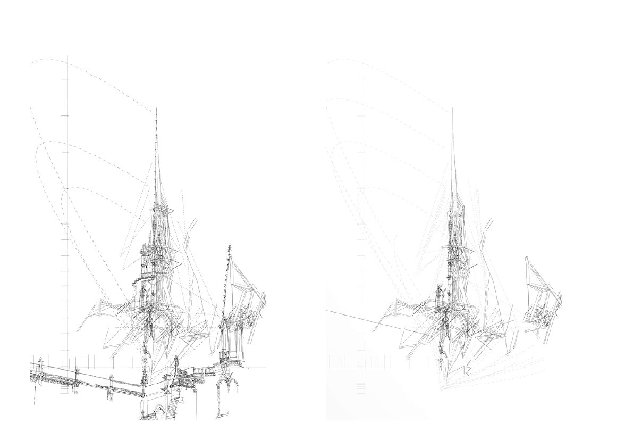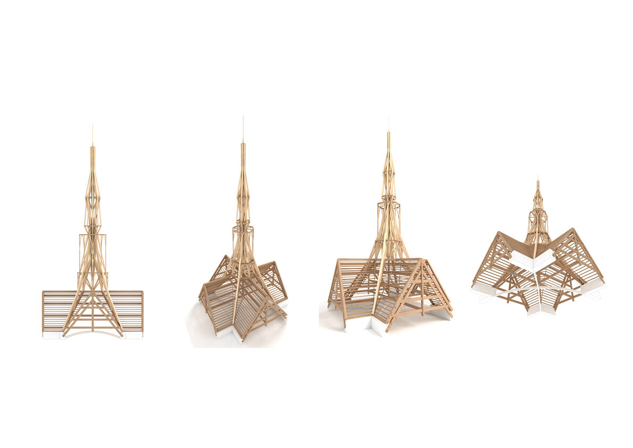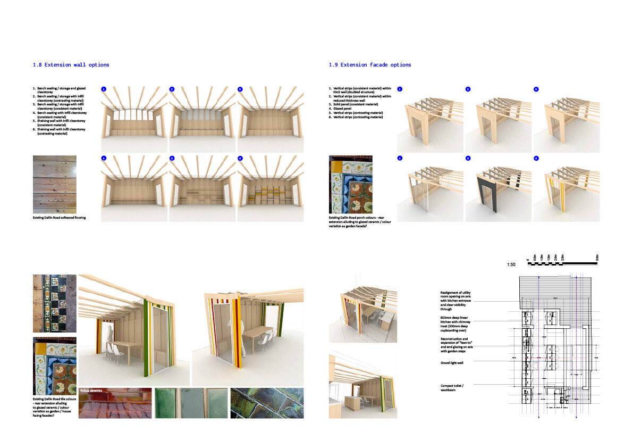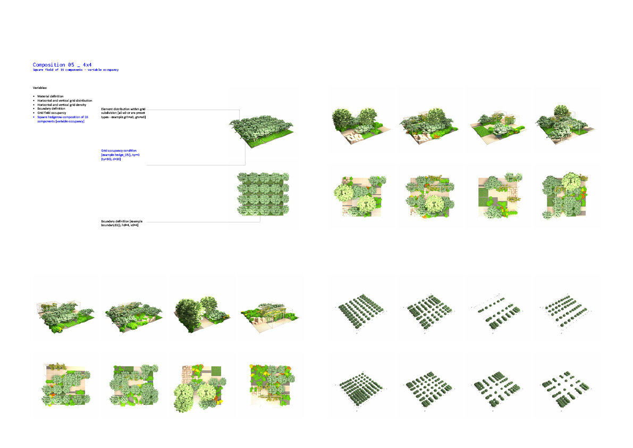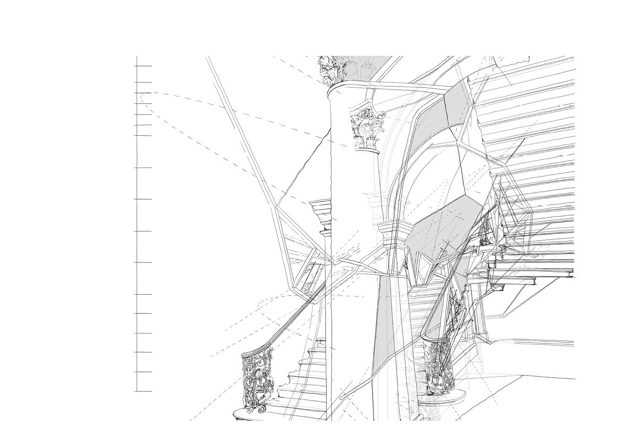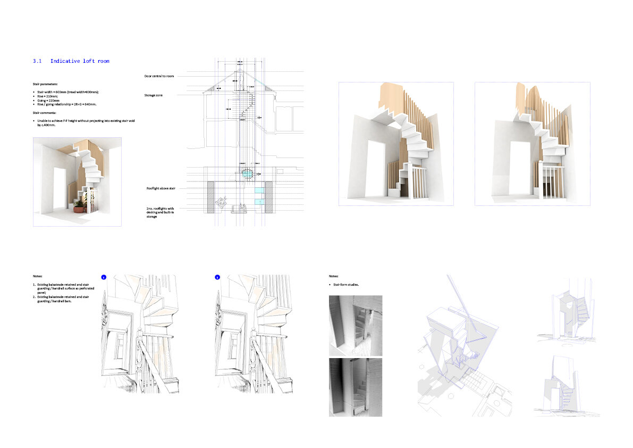a-project is a design practice that provides a flexible architectural service that is responsive to the complexities of contemporary life and the varied situations of the built environment and client needs. It focusses on an open approach to design problems – responding to the multiple factors that shape the process of designing – from the social, economic and physical environmental challenges to historic, material and personal narratives.
Reconstructing architectural practice
What is a-project?
an architectural practice for projecting
a-project is a design practice that provides a flexible architectural service that is responsive to the complexities of contemporary life and the varied situations of the built environment and client needs. It focusses on an open approach to design problems – responding to the multiple factors that shape the process of designing – from the social, economic and physical environmental challenges to historic, material and personal narratives.
a-project does not reproduce a fixed position or design solution, but operates as an open process for enquiry, collaboration, development and strategic appraisal of opportunities - an exposed practice for architecture that explores the opportunities and contingent possibilities in every problematic situation.
Some of our projects
Projecting for architecture
What are the projects?
a-project aspires to reconstruct architectural practice as a model for projecting - creating dynamic, flexible and responsive strategies for development rather than rigid solutions. a-project provides architectural design services across all scales of architectural practice as an integrated model for design speculation, projection and realisation.
a-project is a model for architecture that conceives of professional practice, speculative design and theoretical research as an integrated whole within a loop of interrelated scales of built environment:
Assembly - strategic urban frameworks, compositions, environments, places;
Sub-assembly - plots, typologies, blocks;
Component - buildings, structures, types;
Part - building elements, spaces, rooms, installations, extensions, furnishings;
Interruption - r+d, essays, publications, exhibitions, product.
Scales for projecting
a-project sketchbook
a-project information
about us
a-project was founded in December 2013 and is run by Felix Robbins.
Dr. Felix Robbins is a qualified architect with an extensive experience of architectural practice – combining an understanding of the commercial realities and complexities of large-scale urban regeneration and developer-led schemes, the built experience of private and public projects with limited budgets and resources through to a range of experimental interventions, advanced digital design processes, speculative work and design research.
the studio
a-project is based in Deptford, South East London as part of a workspace community of professional creative businesses.
The studio develops every project with a variety of working methods using a mixture of advanced digital techniques of scripted / parametric processes, physical modelling and analogue design processes - exploring contingent possibilities and opportunities as a dynamic and open enquiry for architecture in response to the specific contexts and situations of client requirements.
contact us
Dr. Felix Robbins
FT.B108
Fuel Tank, 8-12 Creekside
London SE8 3DX
M: +44 (0)7776 481 067
E: felixrobbins@a-project.co.uk

