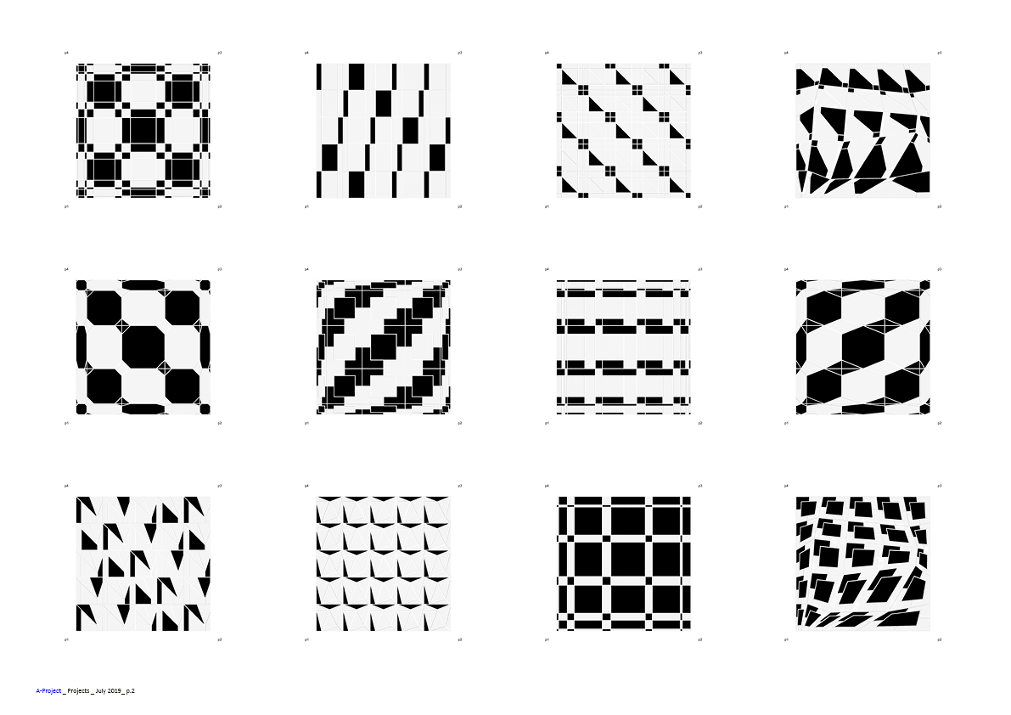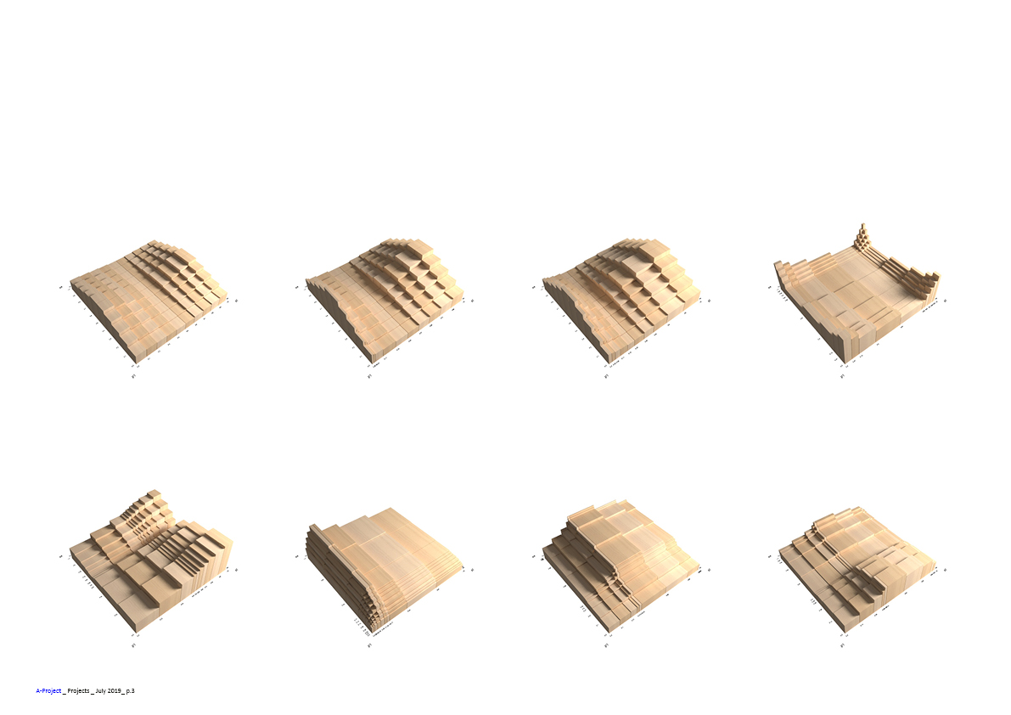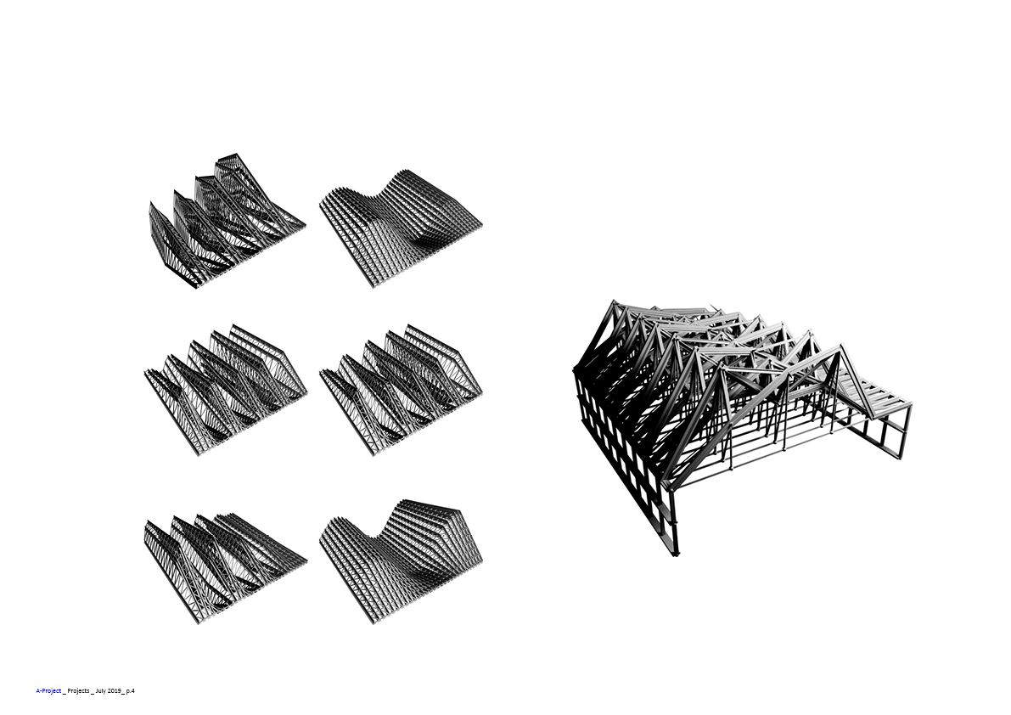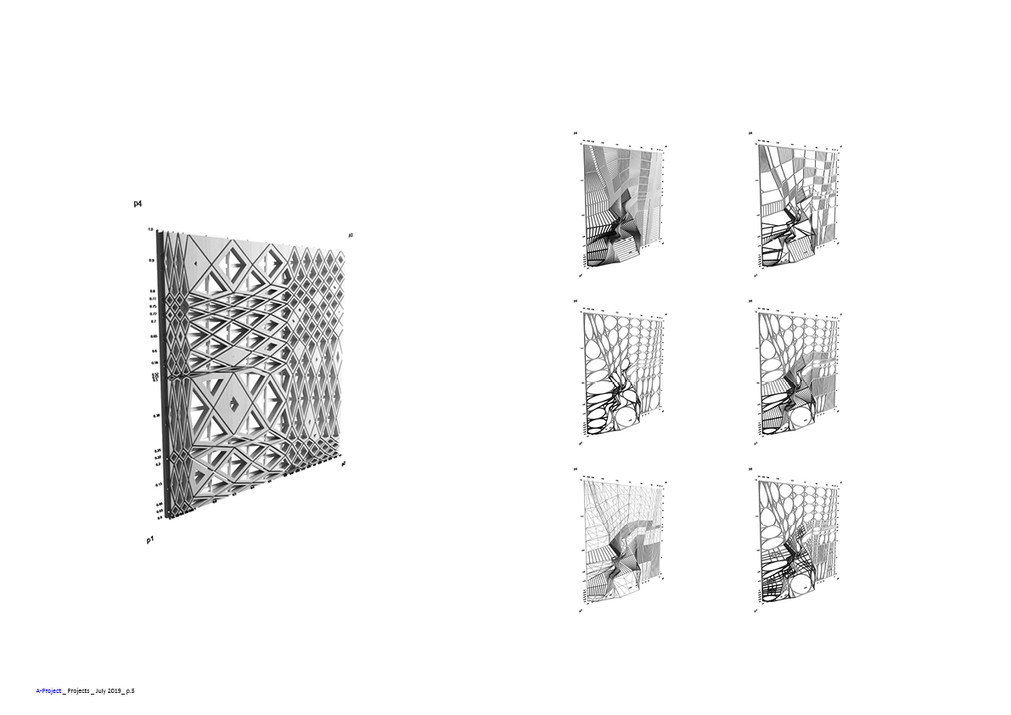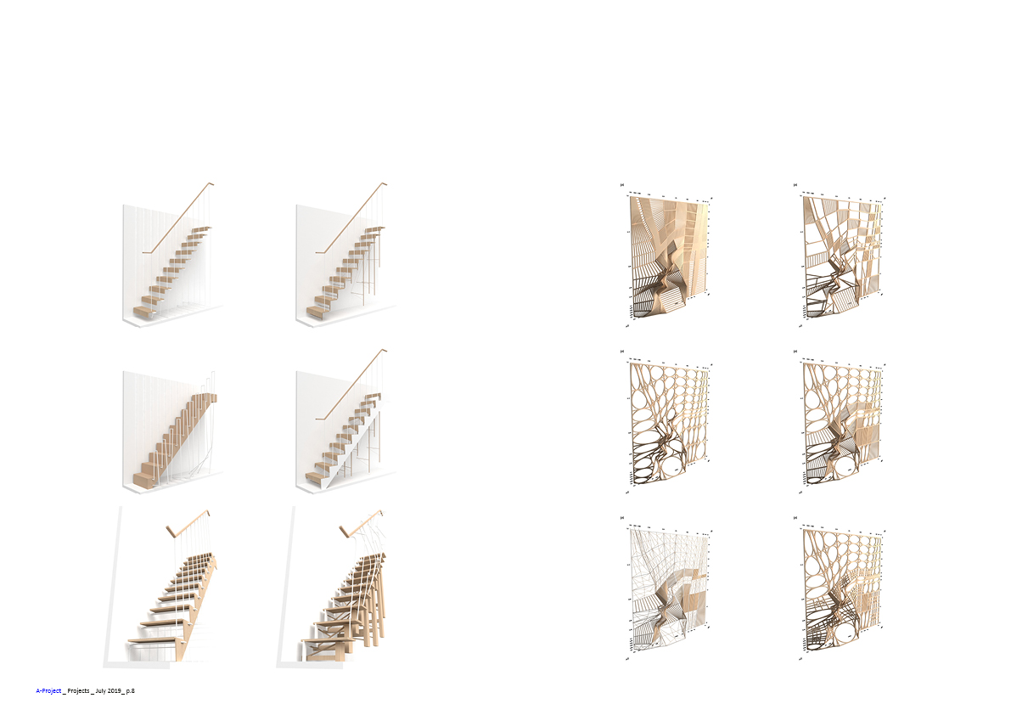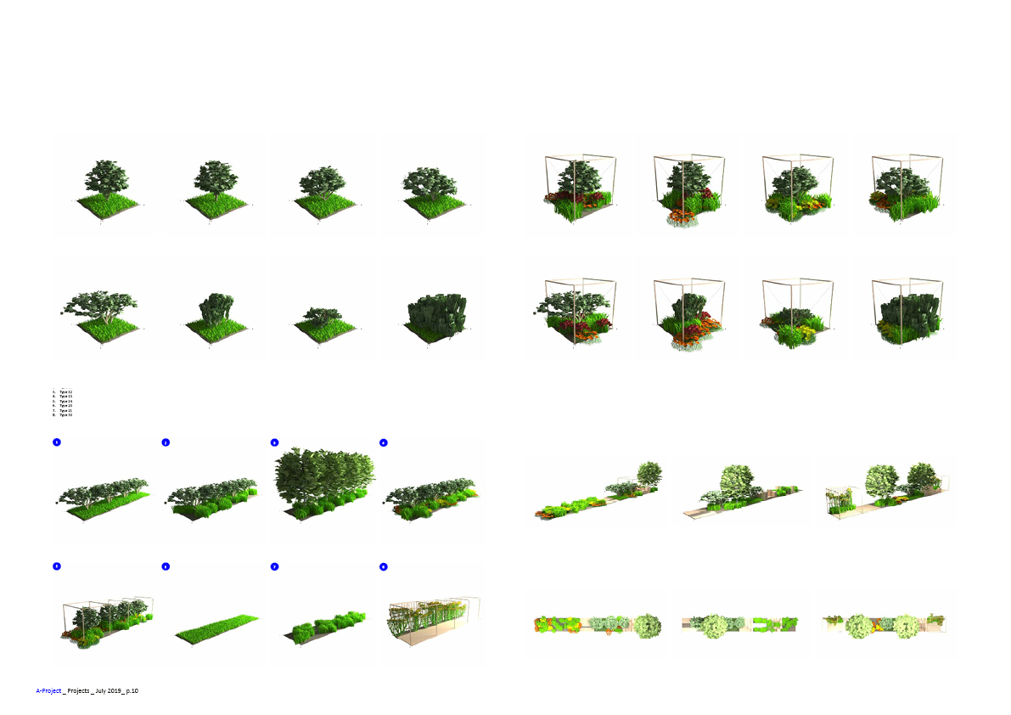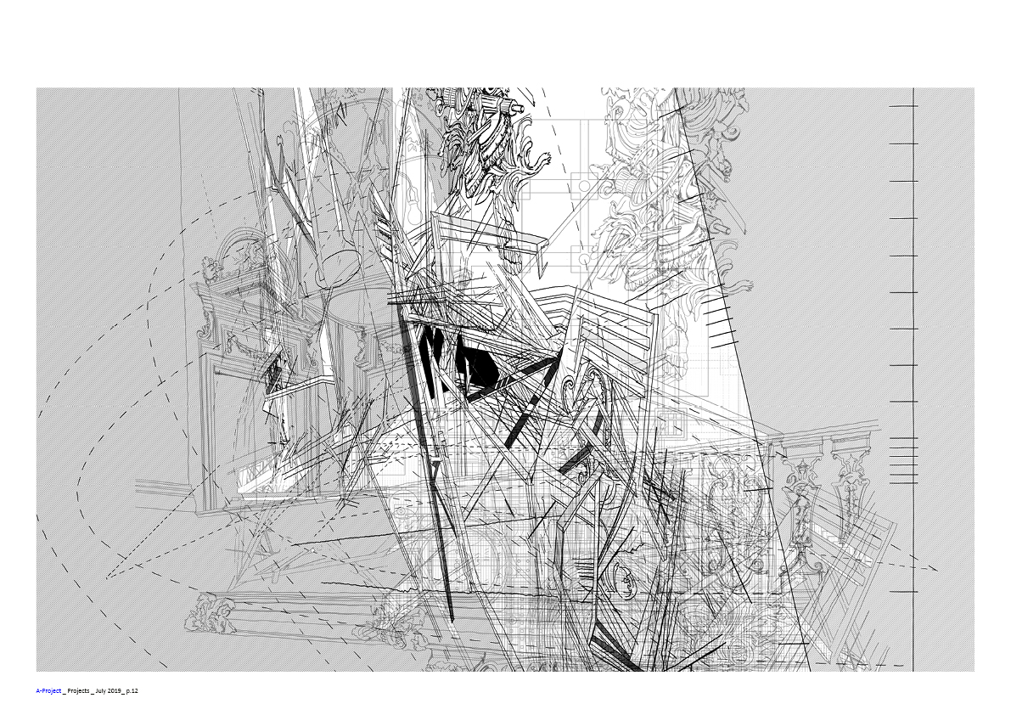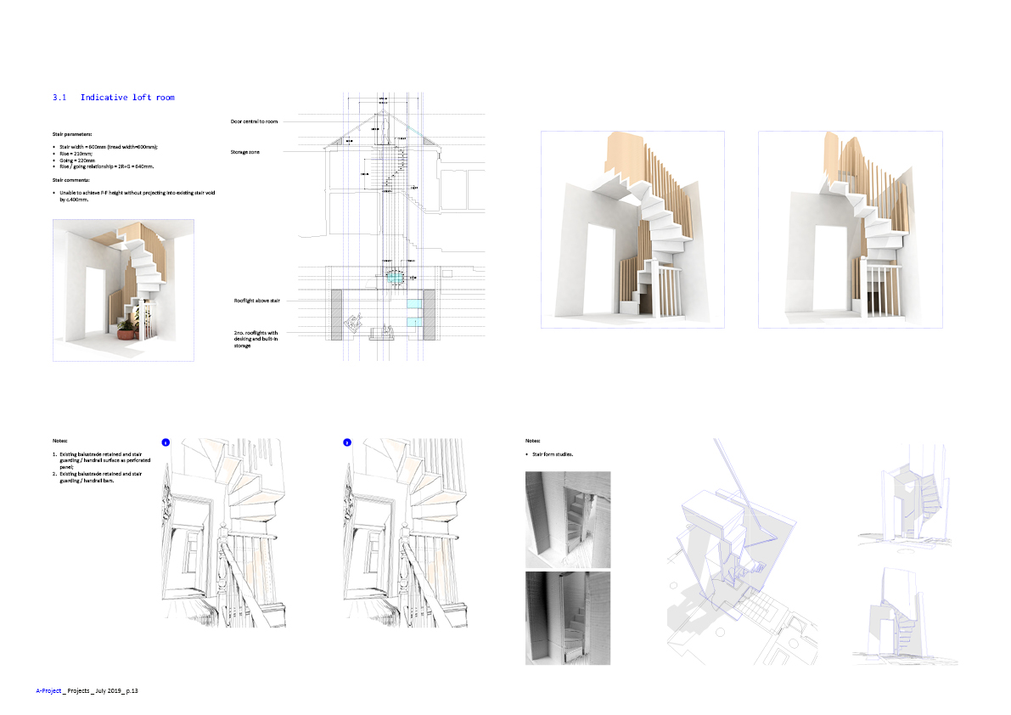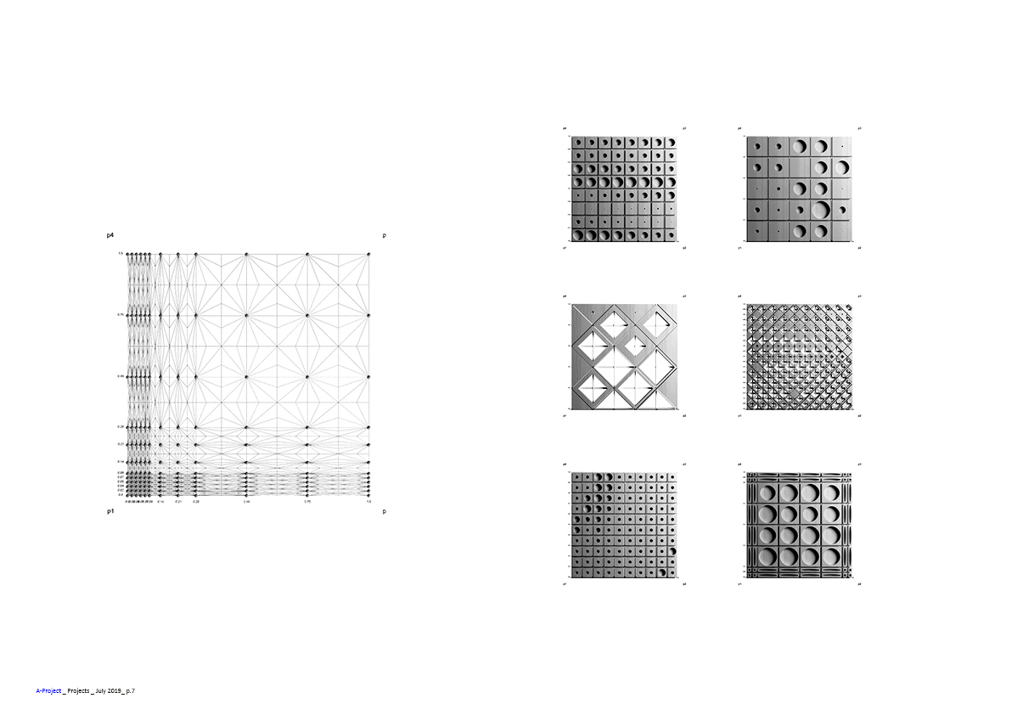a-project is a design practice that provides a flexible architectural service that is responsive to the complexities of contemporary life and the varied situations of the built environment and client needs. It focusses on an open approach to design problems – responding to the multiple factors that shape the process of designing – from the social, economic and physical environmental challenges to historic, material and personal narratives.
Part
services
Developing dynamic and responsive models for elemental systems, room typologies, spatial environments, structural frameworks, loose / integrated furnishings or individual objects. Wall constructions, room configurations, spatial conditions, structural systems, tiling patterns, furniture configurations, door openings, stair constructions, gardens etc. all considered as intensively, pragmatically and strategically as broader environmental interventions - offering a re-framing of possibilities for architecture at all scales.
The work at this scale responds to specific technical, material and contextual parameters as variable models for potential resolution:
Flexible models - formal and spatial reconfigurations of specific use parameters;
Responsive strategies - projective developments, transformations, speculations and propositions for pieces of built interventions.
projects
a-project develops flexible approaches for the testing, application and projective speculation of architectural elements at all scales - including the specific parts of an architectural proposal. These projects respond to the contingencies of material, use and technical boundary conditions and are developed either as elemental pieces for a broader application and reconfiguration as product, or they are integrated with specific building proposals or strategic environmental interventions with the corresponding contexts of their situation and project-specific requirements.
a-project brings to this scale of project an understanding of the localised constraints of specific elemental constructions and their potential reconfiguration or integration into larger-scale interventions. These pieces develop as a broad range of architectural fragments that forms a dynamic and open process - with either product application or integration into larger-scale proposals.
a-project approaches each project at this scale with a rigour and openness to the unexpected opportunities for each situation - here considering specific localised parameter constraints of product (material, scale, performance) as discrete product development that either defines its own model for application or is integrated within larger-scale proposals. A mixture of techniques is again used throughout the ongoing design process to reveal alternative strategies and unforeseen opportunities with bespoke digital and analogue tools reflecting the specific requirements of building elements.
a-project sees each project as an ongoing enquiry and integrated process where the development of types and approaches to building elements, spaces, extensions, furnishings etc. all form an active part in the realisation of larger-scale proposals and re-frame the fabrication of a whole - the sum of parts exceeding the whole.


