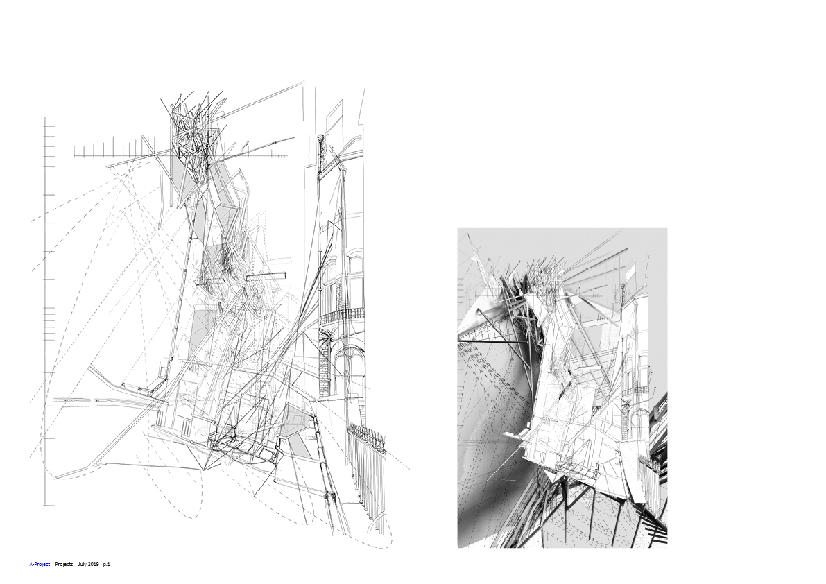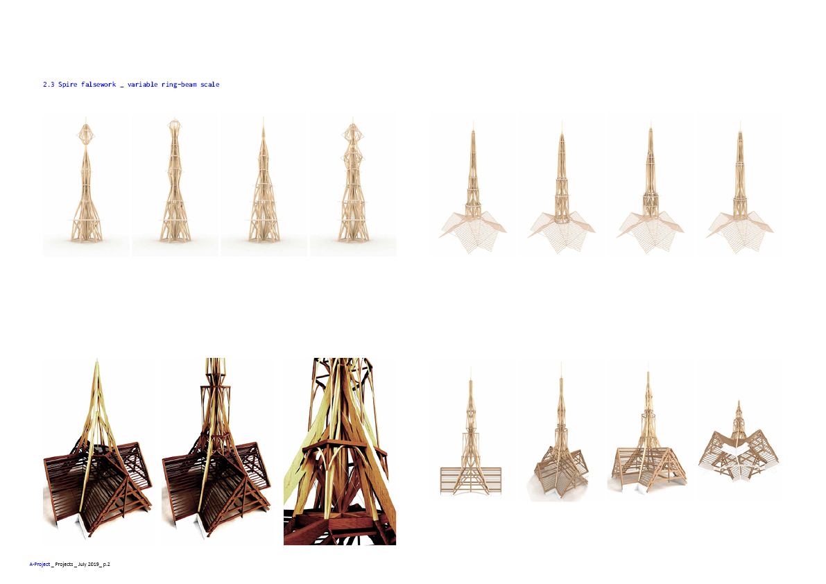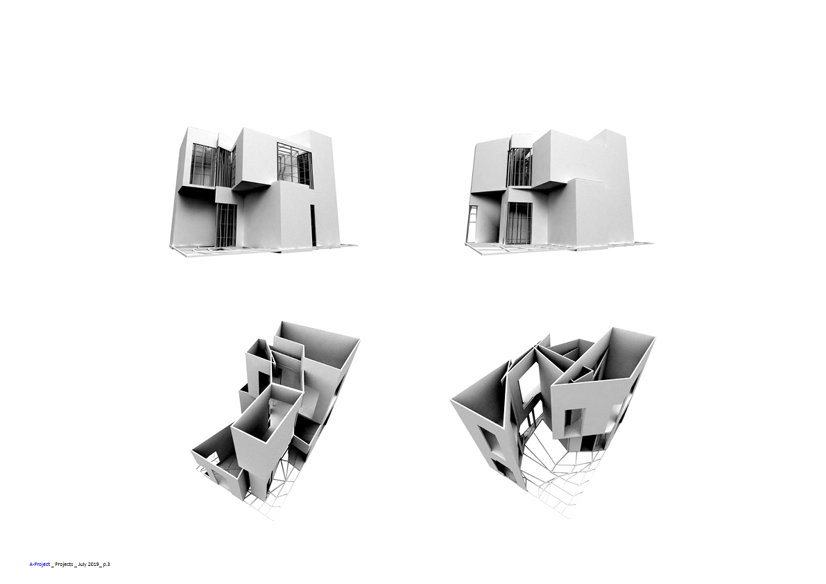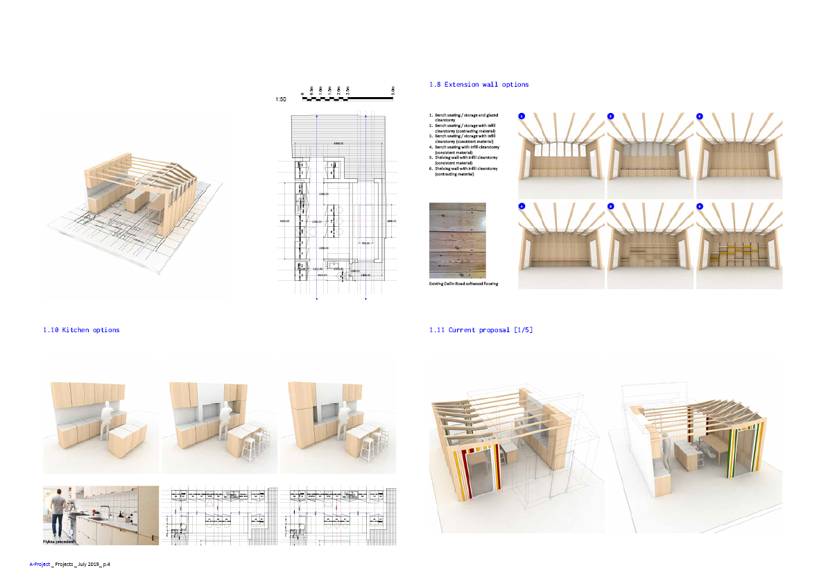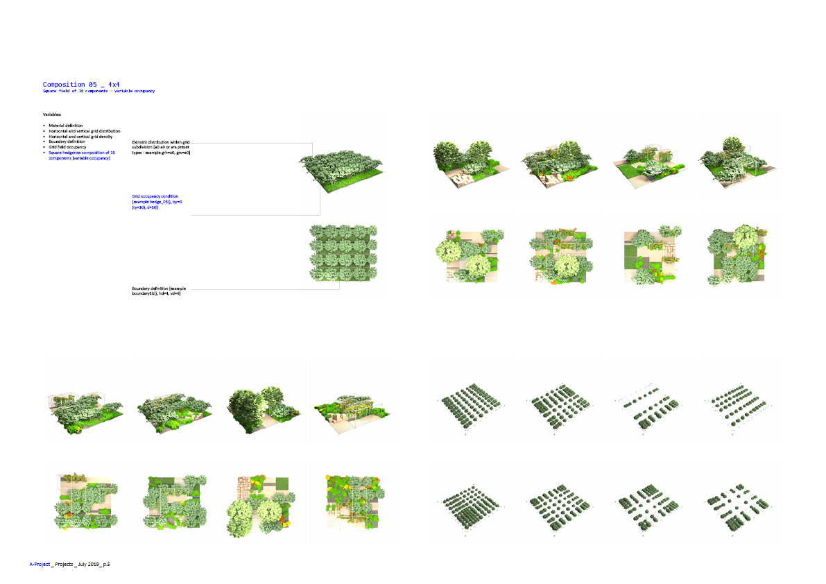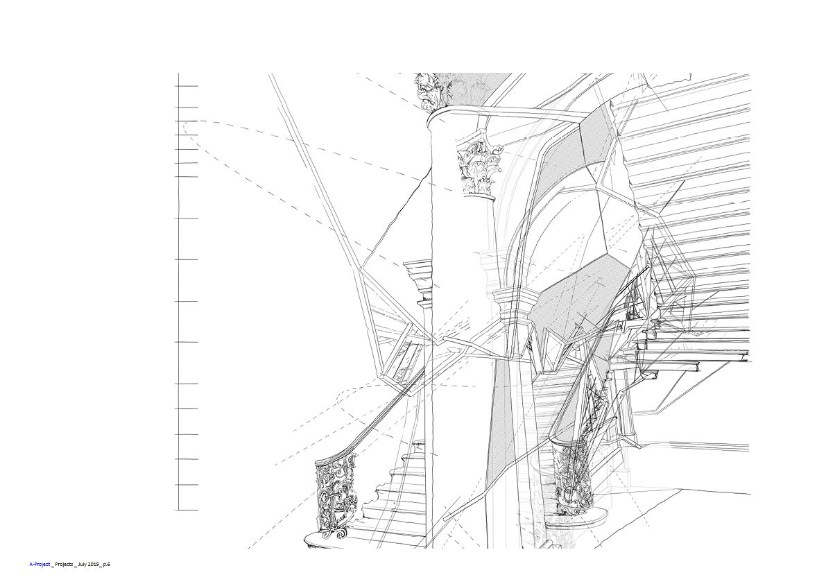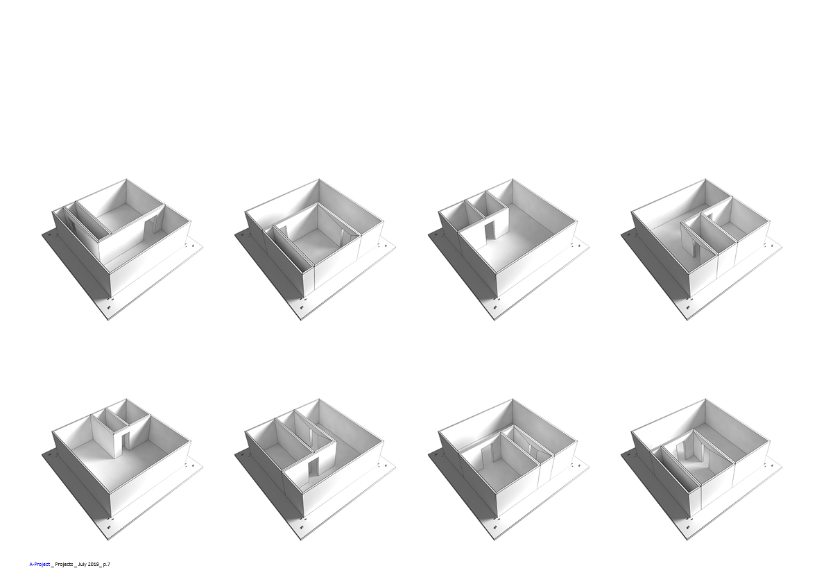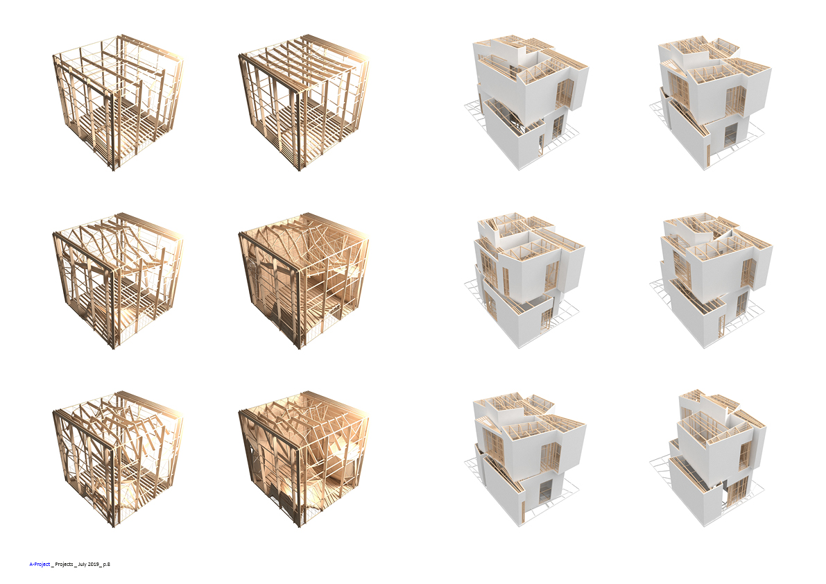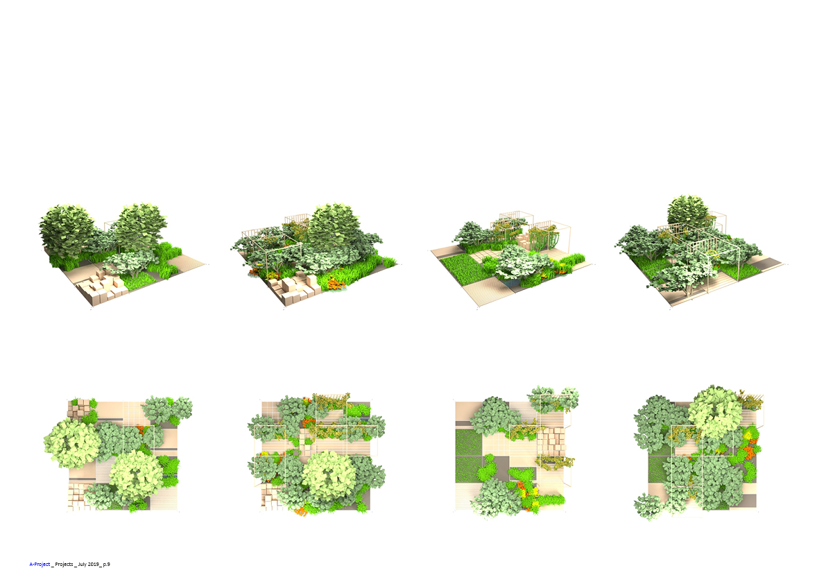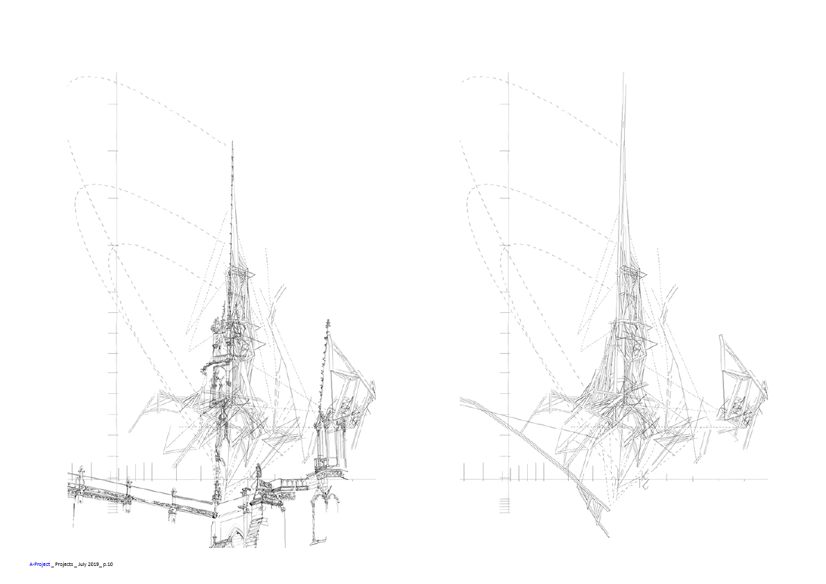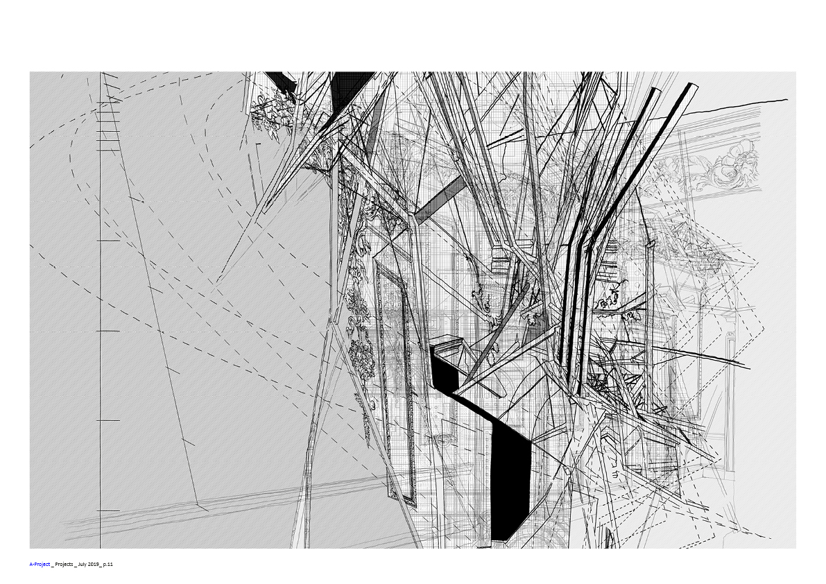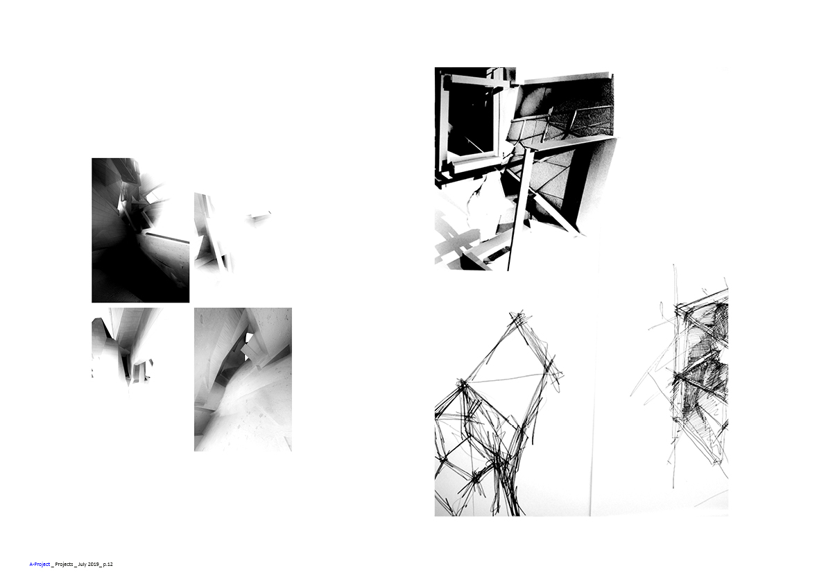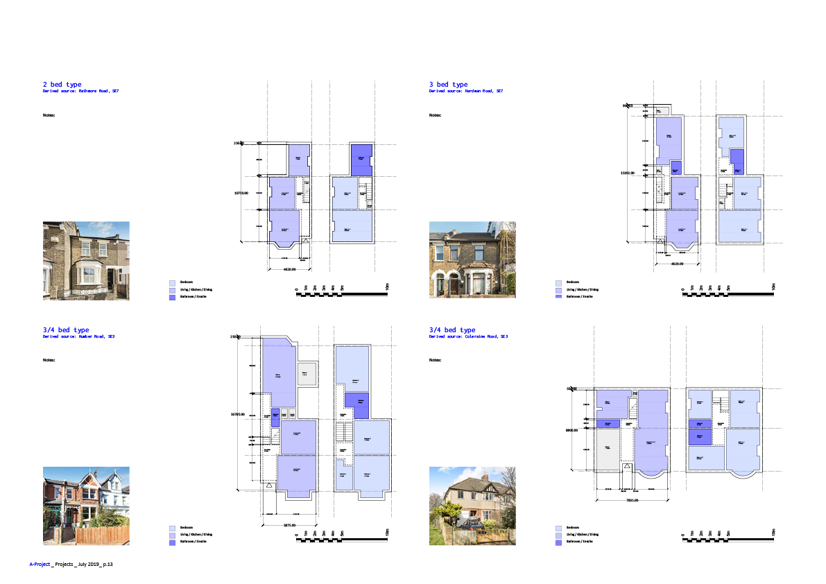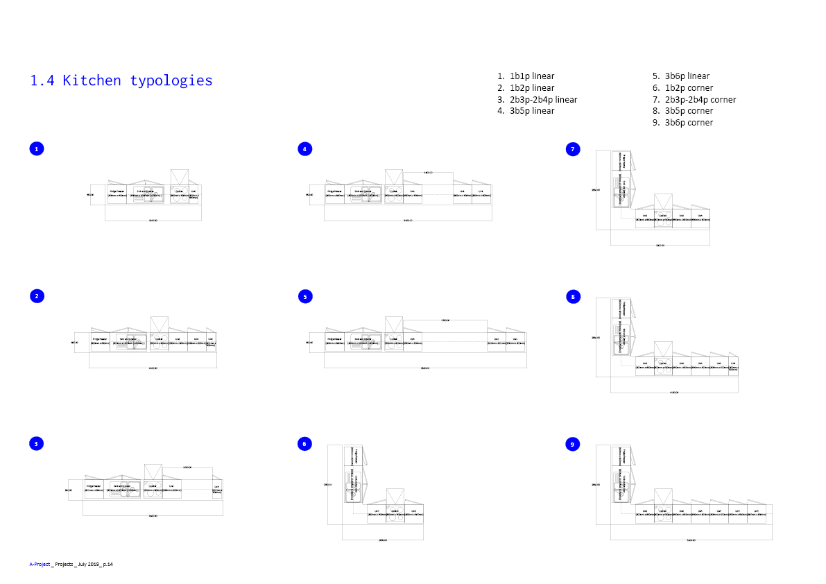a-project is a design practice that provides a flexible architectural service that is responsive to the complexities of contemporary life and the varied situations of the built environment and client needs. It focusses on an open approach to design problems – responding to the multiple factors that shape the process of designing – from the social, economic and physical environmental challenges to historic, material and personal narratives.
Component
services
Collaborative and contingent proposals for individual buildings, structures and spaces that form the components of strategic frameworks and/or building typologies. Providing frameworks and specific designs for building conditions, structural models and spatial configurations / environments
The work at this scale responds to specific programmatic / client requirements as variable models for potential resolution:
Flexible models - formal and spatial reconfigurations of specific programme requirements;
Responsive strategies - projective developments, transformations, speculations and propositions for specific spaces and forms.
projects
a-project develops flexible approaches for the testing, application and projective speculation of spatial configurations and building conditions. The projects develop in collaboration and respond to the contingencies of client requirements, cost control, site constraints or unexpected opportunities to provide a responsive and open design approach for specific buildings, structures and environments that complements the strategic work of the practice.
a-project brings to this scale of project an understanding of the implications of spatial and technical aspects of specific building conditions and the interrelationship of these individual requirements in the broader context of strategic, environmental and cultural integration. These components include individual house designs, specific structural proposals or spatial / environmental propositions - providing services for individual built interventions or frameworks for models / types of built configuration.
a-project approaches each project at this scale with a rigour and openness to the unexpected opportunities for each situation - testing the broader contextual and technical constraints of a project’s situation within the context of individual building or spatial requirements, material properties, technical limitations and local opportunities. In addition, a mixture of techniques is used throughout to reveal alternative strategies and unforeseen opportunities through the application of bespoke digital and analogue tools to reflect the building type, wider narratives of context, environmental considerations and client requirements - fabricating a building specific practice.
a-project sees each individual building project as an ongoing enquiry within a broader cultural and environmental context, and the approaches to individual houses, structures, spaces and environments are considered as fragments of a wider context of architectural project. Realised interventions that continue to be assessed, re-framed, remodelled or reconfigured in other contexts on the one hand, and the specifics of each individual proposal optimised to the local context on the other.

