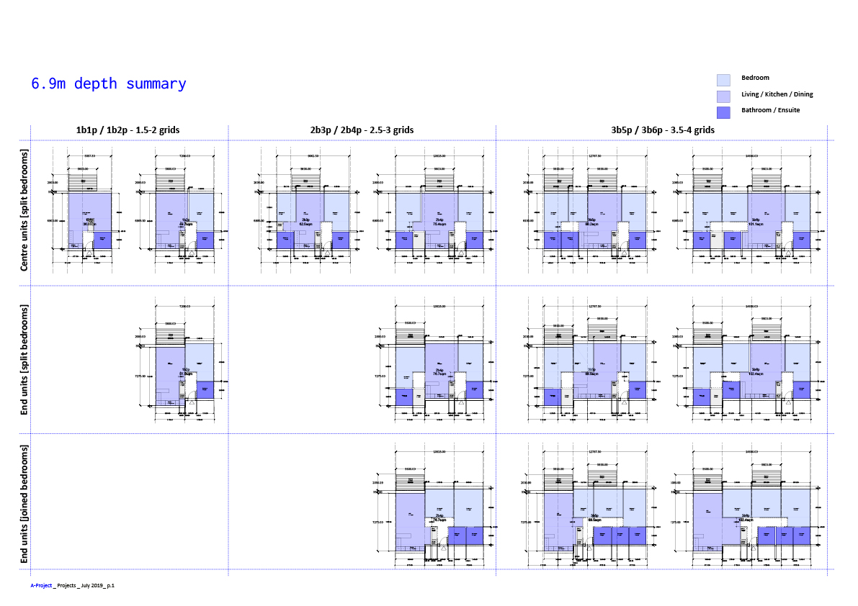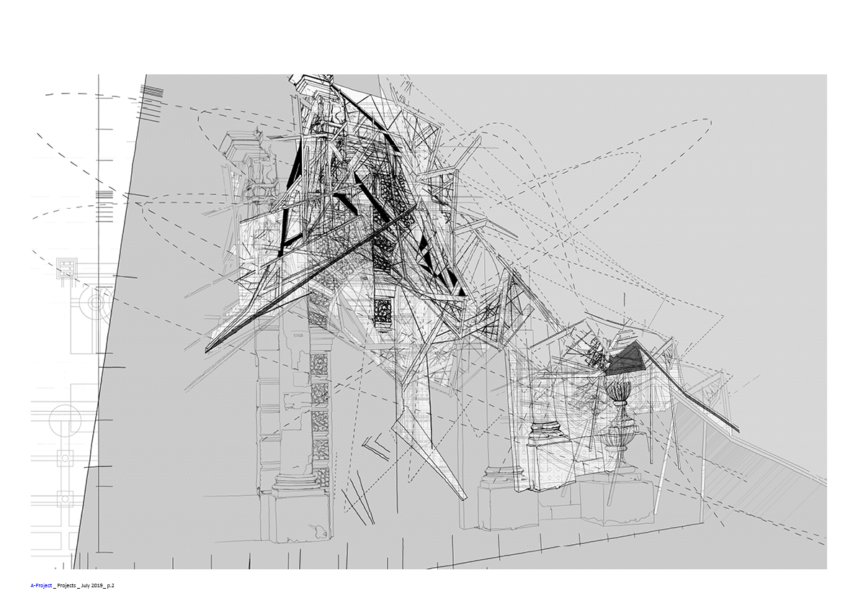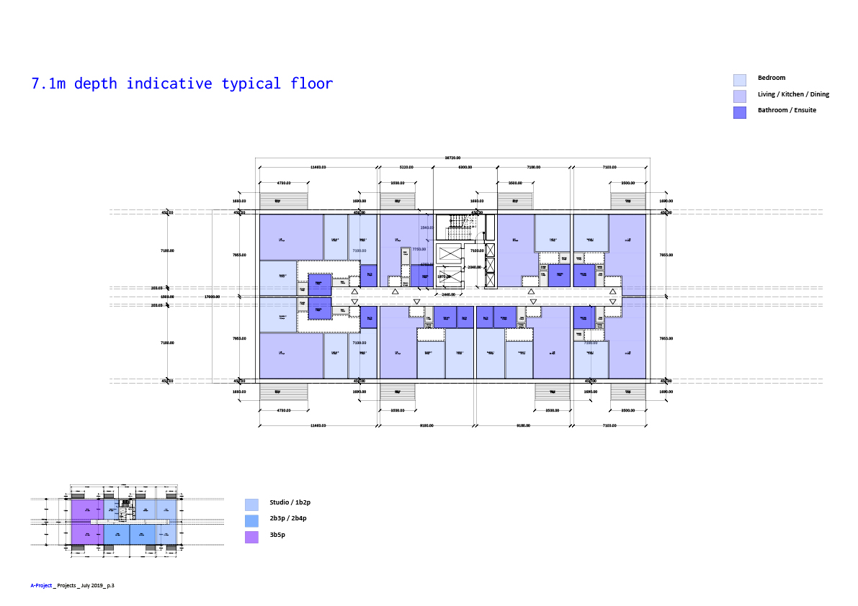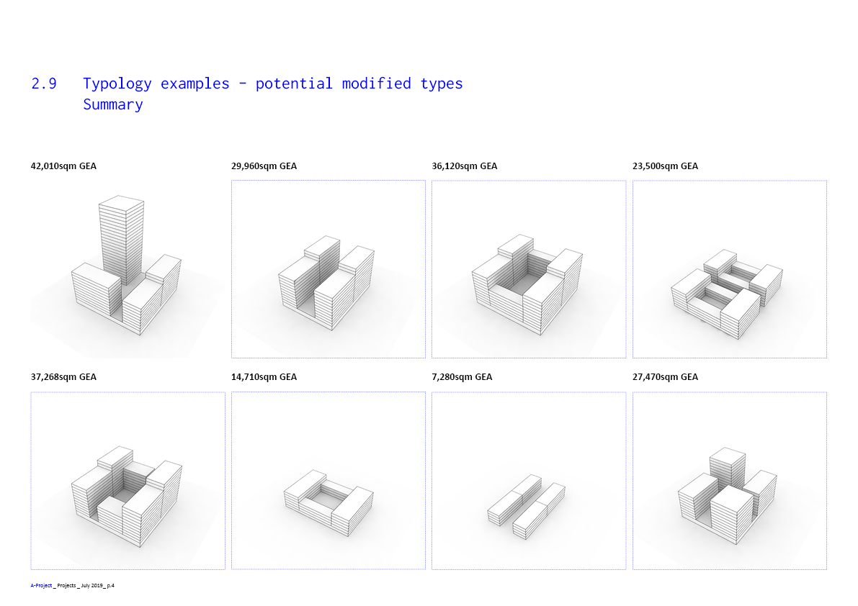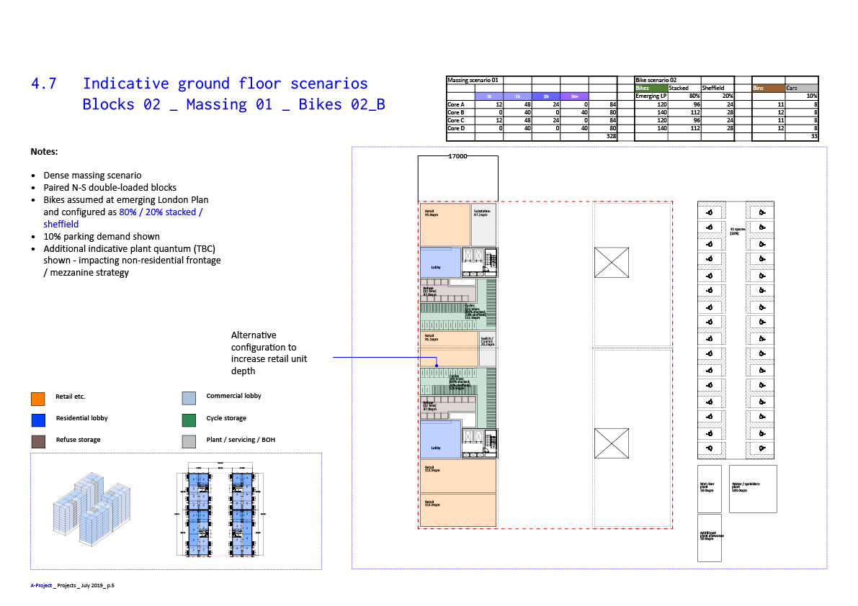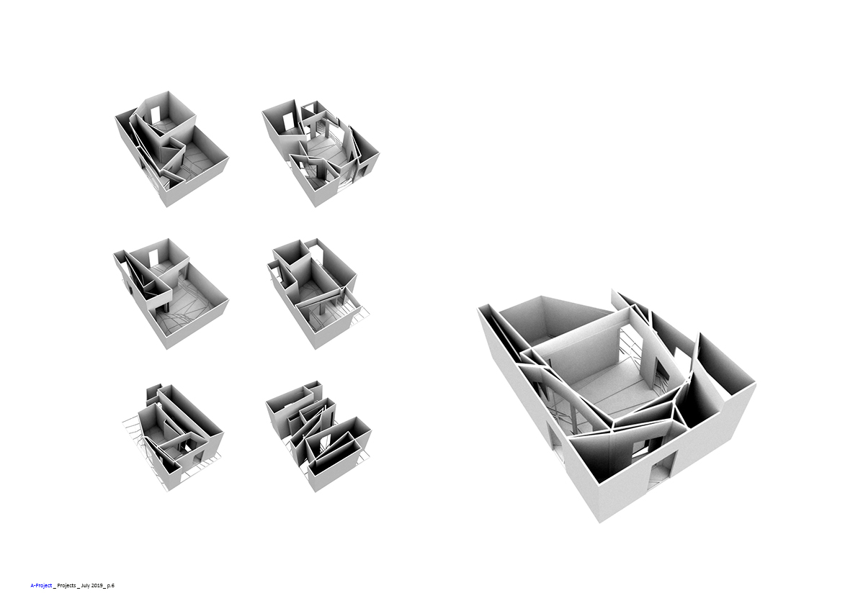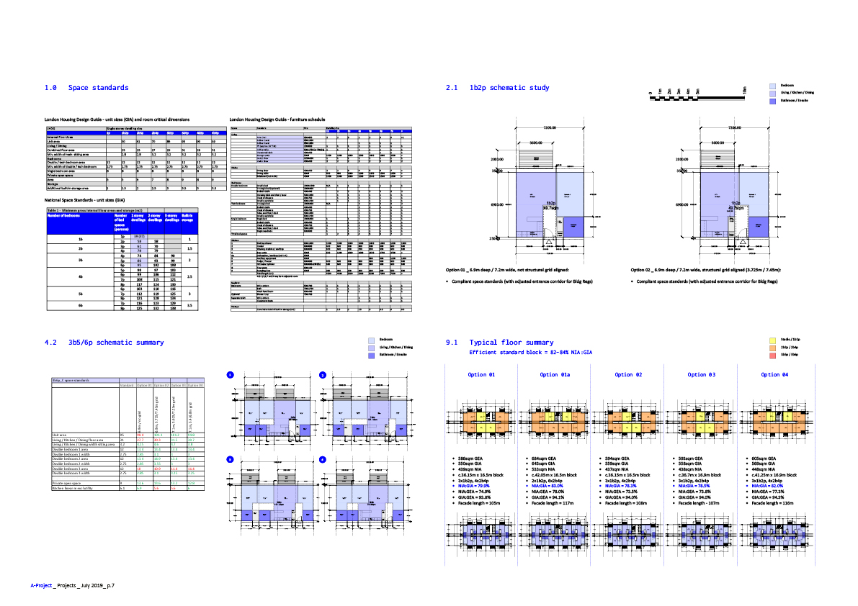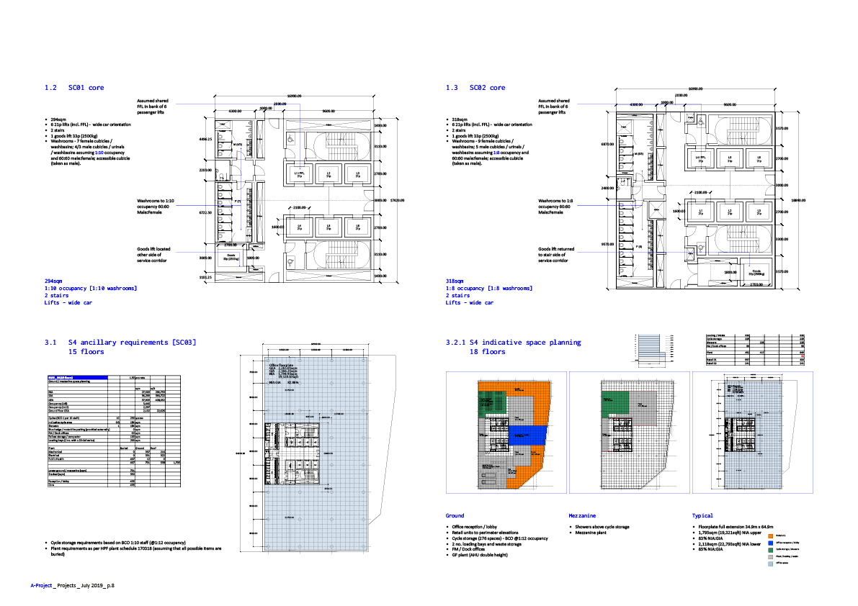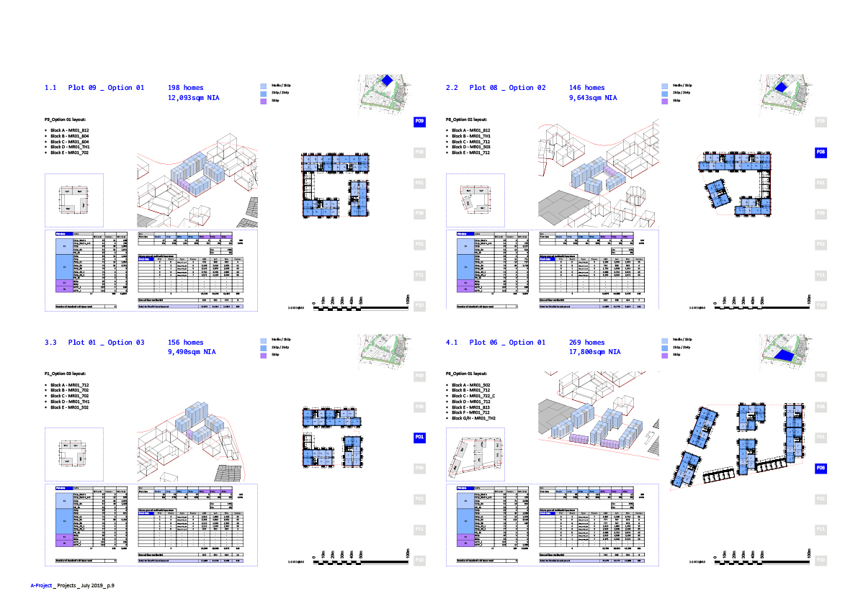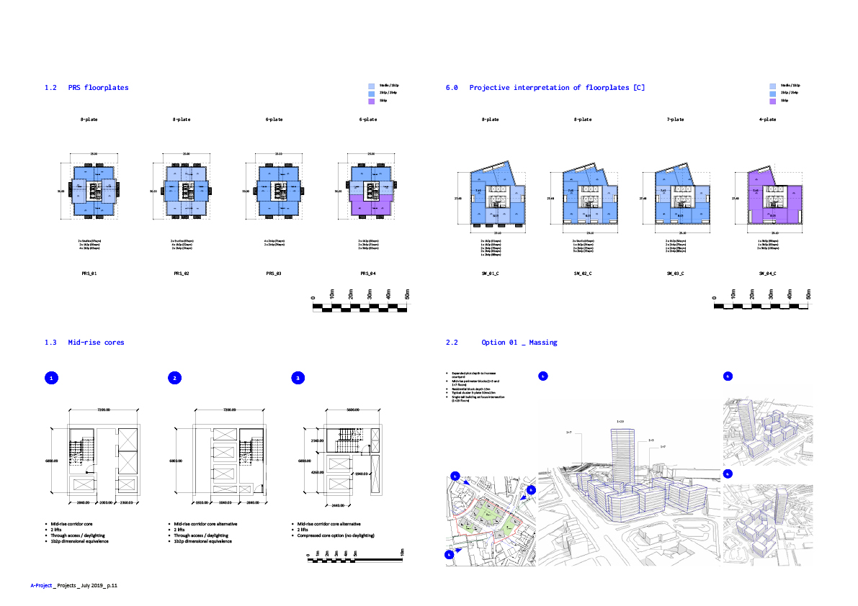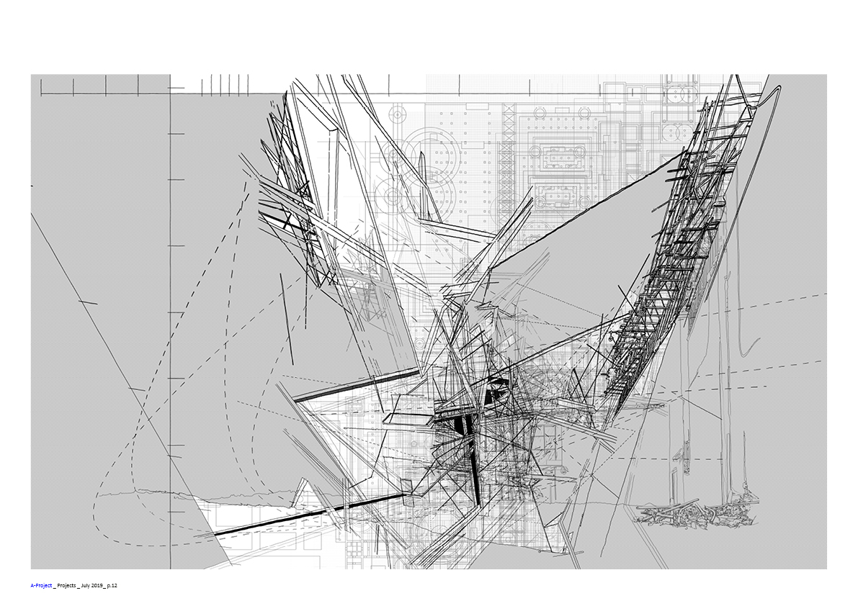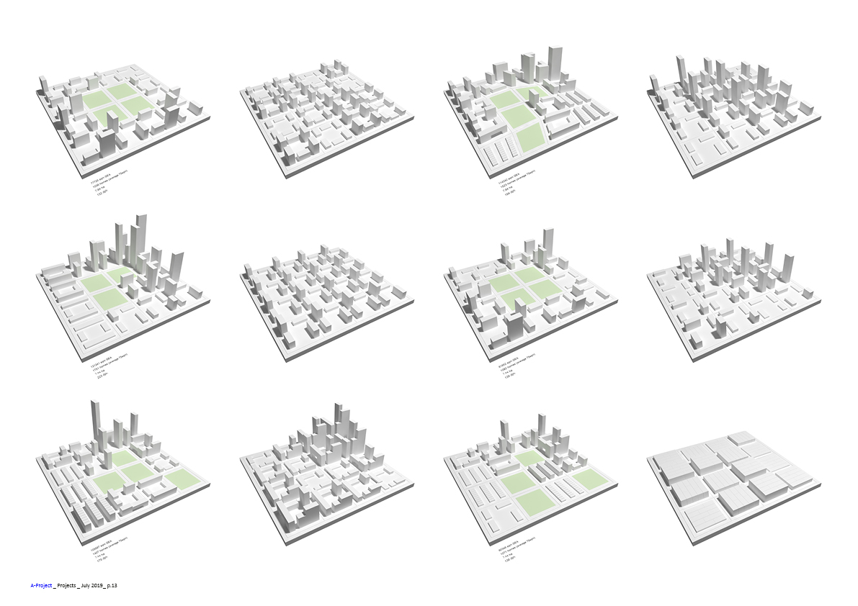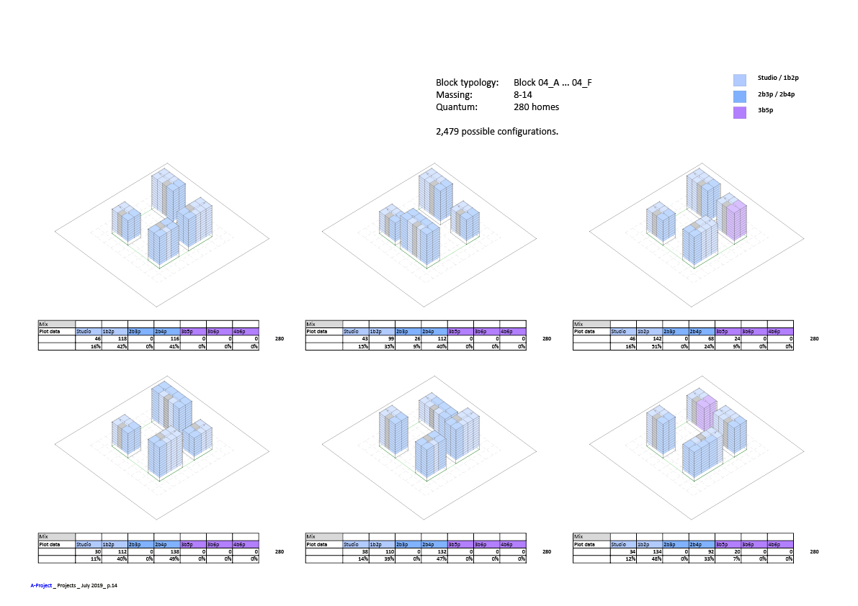a-project is a design practice that provides a flexible architectural service that is responsive to the complexities of contemporary life and the varied situations of the built environment and client needs. It focusses on an open approach to design problems – responding to the multiple factors that shape the process of designing – from the social, economic and physical environmental challenges to historic, material and personal narratives.
Sub-assembly
services
Rigorous and open design approaches to volume building opportunities - sophisticated and innovative responses to typologies that maximise standardisation and optimisation in order to enable efficient delivery and maximise opportunities for exceptional instances
Testing and developing plot and building strategies within development frameworks; optimising layouts; producing speculative proposals for alternative architectural models; analysing residential and commercial design parameters; applying technical constraints; and proposing exposed architectural projections.
The work at this scale forms a sub-assembly of volume building types within strategic frameworks:
Plot and block typologies - block layouts, residential / commercial parameters, massing types, plot testing.
Responsive projections - speculative types, digital / analogue propositions, exposed architectural models.
Open processes - on-going design enquiry, exposed practice.
projects
a-project creates systems, networks and models of building typologies that operate as an extension to the composite assembly of plots and spaces within urban strategic frameworks and environments. These projects apply a technical rigour to the development parameters, constraints and contingent opportunities specific to land use / activity and work alongside the complex range of factors shaping each specific site.
a-project brings to this scale of project an understanding of the specific technical constraints, policy requirements and architectural opportunities of volume development and the combined benefits of efficient and speculative practice. The building types are tested with innovative and open design processes to assess the benefits of standardisation, optimisation and projective innovation that works within the range of competing variables specific to plot and building typologies - maximising the potential value not just as a single work but as a continuous activity of future potential.
a-project approaches the specifics of large-scale built and spatial typology with both a technical rigour as well as a continued openness to the unexpected opportunities that are revealed through each situation and type. This develops coherent strategies of building typologies that are then responsive to their specific application with the unique implications of context in its broadest sense that re-frames the parameters. By operating as an open process, technical rigour is maintained within a flexible and dynamic process that keeps the architectural model as an ongoing re-framing of the context (not a predetermined solution). The commercial imperatives of development typologies are developed in parallel with speculative architectures of alternative typologies and historical / theoretical narratives of typological application - reflecting an ongoing model for practice.
a-project develops each project as a continuous fabrication where apparently contradictory dynamics of enquiry, technical rigour, commercial imperative and speculative opportunity are productively combined. Projects are constantly assessed and the benefits realised to support the appraisal of new development opportunities and reshape existing frameworks through the specific implications of land use and speculative design opportunities discovered through the typological detail.
Development of residential and commercial typologies has been provided to support the testing and optimisation of a number of large-scale urban frameworks as well as a wide range of speculative and research-driven projections that continue to test an open design process.

